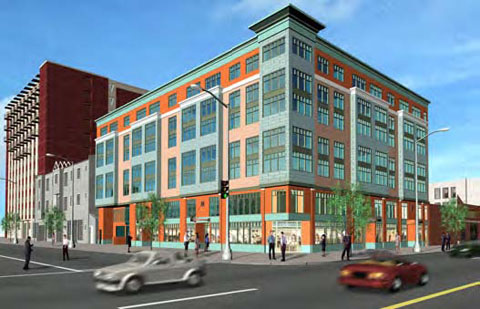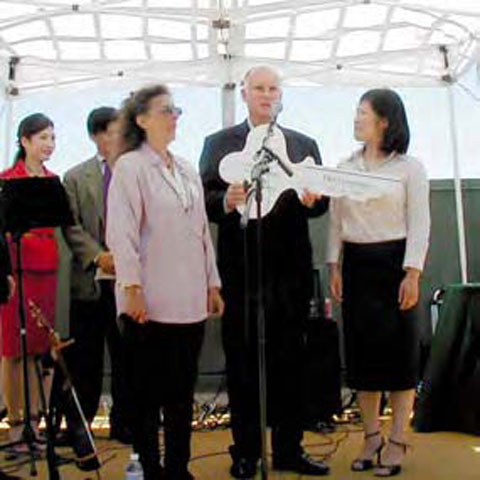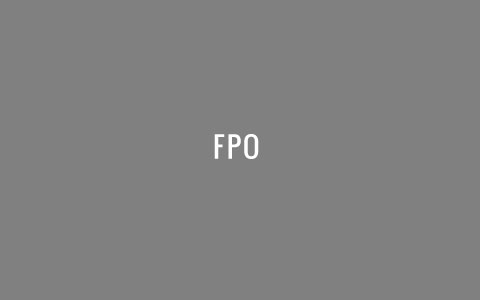Telegraph Gateway

Developer
Telegraph Gateway Apartments, Inc.
Site Area
14,000 sf
Built Area
70,000 sf
Number of Units
45 Residential Condominiums & 5,000 sf commercial
Project Cost
$10.0 million
Project Completed
June 2004

Design Features
- Parklift allows ample space for liner units
- Double Podium wrapped with liner retail and one level of residences
- Podium courtyard provides opportunities for casual interaction
- Rooftop open space affords views and a respite from urban life
- Five-minute walk to a major transit station (BART)
Mixed Use Urban Infill on a Major Transit Corridor
Telegraph Gateway is a new-construction, five-story, 45-unit mixed-use infill project located five blocks from BART in the Northgate District of Downtown Oakland. The building contains four floors of flats, 5,000 square feet of ground floor retail “liners” and residential units wrapping around the second floor parking. Due to the compact parking footprint or “kernel” enabled by the use of the Parklift system, liner units enliven the streetfront and the 50 parking spaces are only evident at the driveway entrance. Above are three levels of residential units,opening out onto a central courtyard that encourages casual interaction and a sense of community. A fully developed roof garden provides a respite for residents.
Telegraph Gateway was built on a busy urban corner lot, and the building’s elevations specifically reinforce the “street walls” of both Telegraph Avenue and 24th Street with lively, well-articulated and continuous facades. The Telegraph Gateway Neighborhood Association supported the numerous zoning variances required to accomplish these goals, and numerous members have since expressed their appreciation.





